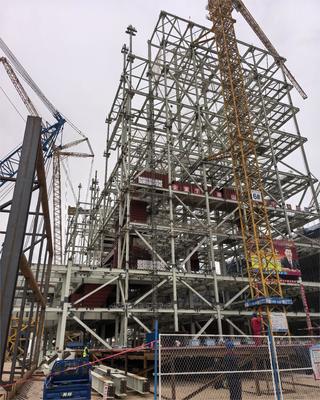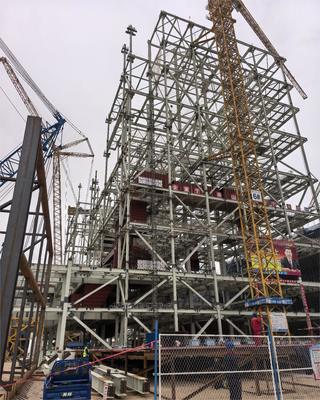-
Pannello a sandwich di lana di roccia
-
Pannello a sandwich della lana di vetro
-
Pannello sandwich in poliuretano
-
Pannello a sandwich acustico
-
Magazzino d'acciaio prefabbricato
-
Pannelli di rivestimento del metallo
-
lamina di metallo perforata
-
Lamiera d'acciaio profilata
-
Decking del pavimento d'acciaio
-
pannello a sandwich di alluminio
-
Camera pieghevole del contenitore
-
Pannello sandwich in EPS
-
Pannello a sandwich decorativo
-
Angolo del pannello a sandwich
-
Bobina della lamiera di acciaio
-
isolamento della lana di vetro
-
isolamento di lana di roccia
-
Fascio di acciaio per costruzioni edili
-
Angolo d'acciaio
-
Sezione del canale in acciaio
-
 SIG«Lo abbiamo ricevuto i 8 giorni fa e tutto è andato molto bene vi ringrazia che siamo felici di avere prodotto già nella pianta. Qualche cosa che comunichiamo con voi»
SIG«Lo abbiamo ricevuto i 8 giorni fa e tutto è andato molto bene vi ringrazia che siamo felici di avere prodotto già nella pianta. Qualche cosa che comunichiamo con voi» -
 SIG«Ciao Kerry, abbiamo fatto certa ulteriore prova sul pannello e siamo soddisfatti dei risultati.»
SIG«Ciao Kerry, abbiamo fatto certa ulteriore prova sul pannello e siamo soddisfatti dei risultati.» -
 Signoramolto soddisfatta e buon prodotto. Spedizione veloce e tutto è andato molto bene.
Signoramolto soddisfatta e buon prodotto. Spedizione veloce e tutto è andato molto bene.
High Quality ASTM A36 Carbon Steel Structure Prefab Office Building Light Metal Building for Workshop and Warehouse Storage
| Luogo di origine | Hebei, Cina |
|---|---|
| Marca | BAODU |
| Certificazione | ISO9001,CE |
| Numero di modello | Magazzino in acciaio |
| Documento | Brochure del prodotto PDF |
| Quantità di ordine minimo | Atto a essere discusso |
| Prezzo | Reasonable |
| Imballaggi particolari | In generale, per la struttura in acciaio, utilizziamo l'imballaggio in telaio in acciaio per man |
| Tempi di consegna | 15-21Days |
| Termini di pagamento | L/C, D/A, D/P, T/T, Western Union, MoneyGram |
| Capacità di alimentazione | 10000 metri quadrati/metri quadrati al mese |
| Nome prodotto | ASTM A36 Struttura in acciaio carbone di alta qualità Building per uffici Building Metal Building pe | Pannello tetto e muro | Fenerie in acciaio colorato, pannelli sandwich in lana di roccia, pannelli sandwich in PU ecc. |
|---|---|---|---|
| Finestra | Finestra della lega di alluminio, acciaio di plastica | Parole chiave | Magazzino della costruzione della struttura d'acciaio |
| Purlin | Acciaio zincato C/Z (Q235) | Applicazione | magazzino, fabbrica, casa prefabbricata, pollaio |
| Durata di servizio | 50 anni | Struttura | Struttura in acciaio Fiamela saldata |
| Software di progettazione | AutoCAD /PKPM /3D3S /TEKLA | Trattamento superficiale | Galvanizzati o verniciati a caldo |
| Stile di design | Moderno | ||
| Evidenziare | ASTM A36 carbon steel prefab building,light metal warehouse storage building,prefab steel workshop with warranty |
||
| Attribute | Value |
|---|---|
| Product Name | High Quality ASTM A36 Carbon Steel Structure Prefab Office Building Light Metal Building for Workshop and Warehouse Storage |
| Roof & Wall Panel | Color Steel Veneer, Rockwool Sandwich Panel, PU Sandwich Panel Etc |
| Window | Aluminum Alloy Window, Plastic Steel |
| Keyword | Steel Structure Building Warehouse |
| Purlin | C/Z Galvanized Steel(Q235) |
| Application | warehouse, factory, prefab house, poultry house |
| Service Life | 50 Years |
| Structure | Steel Structure Frame Welded |
| Design Software | AutoCAD /PKPM /3D3S/TEKLA |
| Surface Treatment | Hot Dip Galvanized or Painted |
| Design Style | Modern |
Steel structure warehouse features high fire resistance and strong corrosion resistance. The main bearing components are composed of steel, including steel columns, steel beams, steel structures, and steel roof trusses. Each component is connected using welds, bolts, or rivets.
The roof and wall can be made of composite panel or veneer. Galvanized sheet metal prevents rust and corrosion. Self-tapping screws make the connection between plates more closely, preventing leakage. Composite panels for roof and wall with polystyrene, glass fiber, rock wool, or polyurethane sandwich provide good thermal insulation, heat insulation, and fire-retardant properties.
Usage scale includes large-scale workshops, warehouses, supermarkets, entertainment centers, and modular steel structure garages.
| Main Steel Frame | |
| Column | Q235, Q355 H section steel |
| Beam | Q235, Q355 welded H section steel/hot-rolled H section steel |
| Secondary Frame | |
| Steel purlin | Q235 C/Z section purlin or square tube |
| Knee brace | Q235 Angle steel |
| Tie Rod | Q235 Circular Steel Pipe |
| Brace | Q235 Round Bar |
| Vertical and Horizontal Support | Q235 Angle Steel, Round Bar or Steel Pipe |
| Maintenance system | |
| Roof panel | EPS Sandwich Panel / Glass Fiber Sandwich Panel / Rock Wool Sandwich Panel / Pu Sandwich Panel /Steel Sheet |
| Wall panel | Sandwich Panel / Corrugated Steel Sheet |
| Accessories | |
| Door | Sliding Sandwich Panel Door / Rolling Metal Door |
| Window | Aluminiumn Alloy Window / PVC Window / Sandwich Panel Window |
| Rainspout | PVC |
| Live load on Roof | 120kg/Sqm (Color steel panel surrounded) |
| Wind Resistance Grade | 12 Grades |
| Earthquake-resistance | 8 Grades |
| Structure Usage | Up to 50 years |
| Finishing Options | Vast array of colors and textures available |
| Paint Options | Alkyd paiting, two primary painting, two finish painting (Primer, Medium paint, top coat, epoxy zinc etc.) or galvanized. |
If you are interested in our steel structure, please provide the following information:
- Location (where will be built?) _____country, area
- Size: Length*width*height _____mm*_____mm*_____mm
- Wind load (max. Wind speed) _____kn/m2, _____km/h, _____m/s
- Snow load (max. Snow height)____kn/m2, _____mm
- Anti-earthquake _____level
- Brickwall needed or not If yes, 1.2m high or 1.5m high
- Thermal insulation If yes, EPS, fiberglass wool, rockwool, PU sandwich panels will be suggested; If not, the metal steel sheets will be ok.
- Door quantity & size _____units, _____(width)mm*_____(height)mm
- Window quantity & size _____units, _____(width)mm*_____(height)mm
- Crane needed or not If yes, _____units, max. Lifting weight____tons; Max. Lifting height ___m.
- All steel components are packaged in bundles and secured with steel straps
- Wall and roof panels are packaged in crates
- All hardware and accessories are packaged in boxes
- Assembly instructions and drawings are included in each package
- The prefab steel warehouse will be shipped in containers by sea or land transport
- Delivery time depends on destination and shipping method selected
- Customers receive notification of expected delivery date and tracking information
- Delivery fees calculated based on destination and shipment weight
- Customs clearance and import duties are customer's responsibility
The steel structure is a load-bearing structural system mainly composed of steel materials, constructed through welding and bolt connection methods. It consists of core components such as steel beams, steel columns, steel trusses, and steel plates with diverse cross-section forms.
I-shaped steel beams bear lateral loads, square steel columns support vertical loads, and steel trusses are suitable for large-span roof structures. As the core framework of modern buildings, steel structures are renowned for their high strength, light weight, and modular design, making them ideal for high-rise buildings, industrial factories, and bridge engineering.




