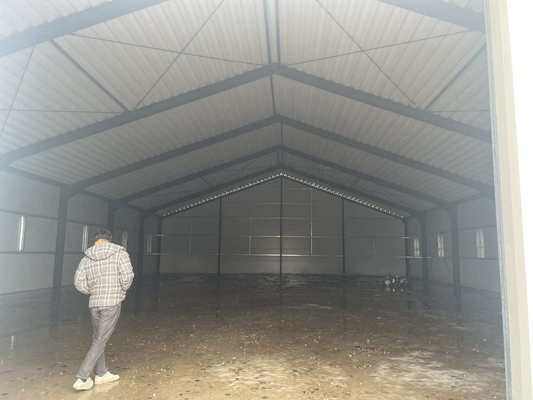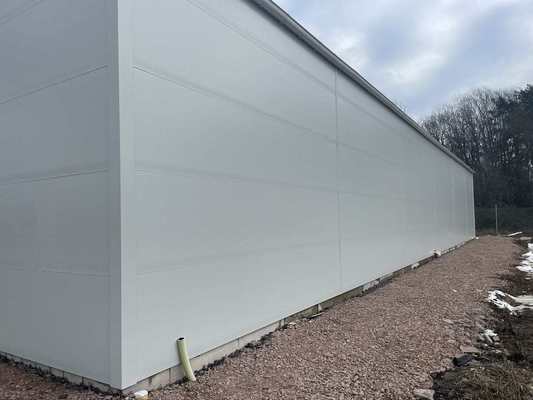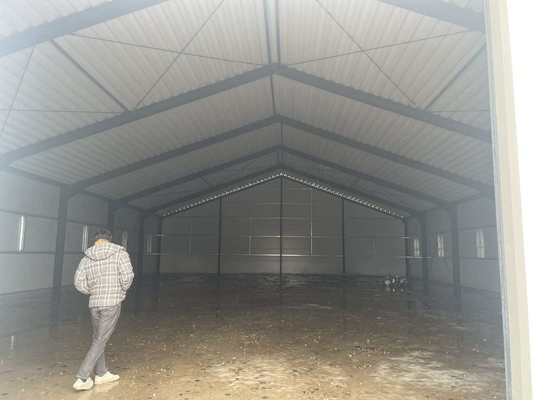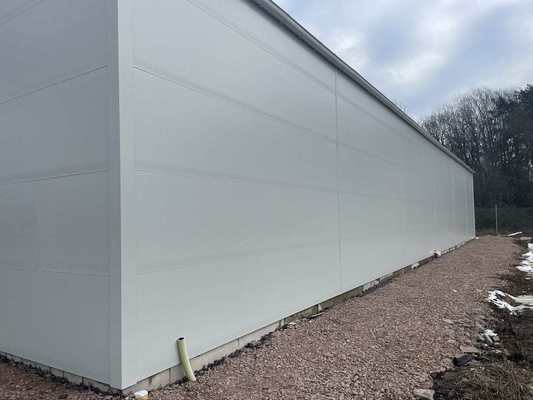Tutti i prodotti
-
Pannello a sandwich di lana di roccia
-
Pannello a sandwich della lana di vetro
-
Pannello sandwich in poliuretano
-
Pannello a sandwich acustico
-
Magazzino d'acciaio prefabbricato
-
Pannelli di rivestimento del metallo
-
lamina di metallo perforata
-
Lamiera d'acciaio profilata
-
Decking del pavimento d'acciaio
-
pannello a sandwich di alluminio
-
Camera pieghevole del contenitore
-
Pannello sandwich in EPS
-
Pannello a sandwich decorativo
-
Angolo del pannello a sandwich
-
Bobina della lamiera di acciaio
-
isolamento della lana di vetro
-
isolamento di lana di roccia
-
Fascio di acciaio per costruzioni edili
-
Angolo d'acciaio
-
Sezione del canale in acciaio
-
 SIG«Lo abbiamo ricevuto i 8 giorni fa e tutto è andato molto bene vi ringrazia che siamo felici di avere prodotto già nella pianta. Qualche cosa che comunichiamo con voi»
SIG«Lo abbiamo ricevuto i 8 giorni fa e tutto è andato molto bene vi ringrazia che siamo felici di avere prodotto già nella pianta. Qualche cosa che comunichiamo con voi» -
 SIG«Ciao Kerry, abbiamo fatto certa ulteriore prova sul pannello e siamo soddisfatti dei risultati.»
SIG«Ciao Kerry, abbiamo fatto certa ulteriore prova sul pannello e siamo soddisfatti dei risultati.» -
 Signoramolto soddisfatta e buon prodotto. Spedizione veloce e tutto è andato molto bene.
Signoramolto soddisfatta e buon prodotto. Spedizione veloce e tutto è andato molto bene.
Large Span Modern Design Warehouses Building Steel Structure Prefabricated Workshops & Plants for Sale
| Luogo di origine | Hebei, Cina |
|---|---|
| Marca | BAODU |
| Certificazione | ISO9001,CE |
| Numero di modello | Magazzino in acciaio |
| Documento | Brochure del prodotto PDF |
| Quantità di ordine minimo | Atto a essere discusso |
| Prezzo | Reasonable |
| Imballaggi particolari | In generale, per la struttura in acciaio, utilizziamo l'imballaggio in telaio in acciaio per man |
| Tempi di consegna | 15-21Days |
| Termini di pagamento | L/C,D/A,D/P,T/T,Western Union,MoneyGram |
| Capacità di alimentazione | 10000 metri quadrati/metri quadrati al mese |

Contattimi gratis campioni e buoni.
WhatsApp:0086 18588475571
wechat: 0086 18588475571
Skype: sales10@aixton.com
Se avete di preoccupazione, forniamo la guida in linea di 24 ore.
xDettagli
| Nome del prodotto | Capannoni dal design moderno di ampia portata che costruiscono officine e impianti prefabbricati con | Parola chiave | Magazzino della costruzione della struttura d'acciaio |
|---|---|---|---|
| Servizio post-vendita | Supporto tecnico in linea | Materiale | Acciaio Q235/Q345 |
| Struttura | Struttura in acciaio Fiamela saldata | Rivestimento del tetto | EPS/Rockwool/Fiberglass Wool/PU Sandwich Panel o lamiera di acciaio |
| Servizio di elaborazione | Flessione, saldatura, decolio, taglio, pugni | Usando la vita | Più di 50 anni |
| Porta | Porta rotante o porta a pannello sandwich | Finestra e porta | PVC/Alluminio |
| Evidenziare | large span prefab steel warehouse,modern design steel structure workshop,prefabricated industrial plant with warranty |
||
Descrizione di prodotto
Large Span Modern Design Warehouses Building Steel Structure Prefabricated Workshops & Plants
A steel structure industrial building is a modern construction where the primary load-bearing framework is made of structural steel components, such as columns, beams, and trusses. It represents the predominant choice for factories, warehouses, workshops, and logistics centers due to its superior strength, efficiency, and versatility compared to traditional concrete or masonry structures.
Key Features & Structural System
Primary Framework:
- Columns: Hot-rolled H-section steel or welded box sections that provide vertical support.
- Beams: Typically H-sections or I-beams that span between columns, supporting the roof and floors.
- Roof Trusses/Purlins: Trusses or lighter purlins (C/Z-sections) that support the roof covering.
- Wall Girts: Horizontal members attached to columns that support the wall cladding.
Secondary Elements:
- Roof and Wall Cladding: Corrugated steel sheets, sandwich panels (for insulation), or other composite materials.
- Bracing Systems: Diagonal steel rods or cables that provide stability against lateral forces like wind and earthquakes.
Connections:
High-strength bolts and welding are used to connect all components, ensuring a robust and integrated structure.
Technical Parameters
If you are interested in our steel structure, please provide the following information:
- Location (where will be built?) _____country, area
- Size: Length*width*height _____mm*_____mm*_____mm
- Wind load (max. Wind speed) _____kn/m2, _____km/h, _____m/s
- Snow load (max. Snow height)____kn/m2, _____mm
- Anti-earthquake _____level
- Brickwall needed or not If yes, 1.2m high or 1.5m high
- Thermal insulation If yes, EPS, fiberglass wool, rockwool, PU sandwich panels will be suggested; If not, the metal steel sheets will be ok. The cost of the latter will be much lower than that of the former.
- Door quantity & size _____units, _____(width)mm*_____(height)mm
- Window quantity & size _____units, _____(width)mm*_____(height)mm
- Crane needed or not If yes, _____units, max. Lifting weight____tons; Max. Lifting height ___m.
Applications
Wide Range of Applications
Steel structure buildings are versatile and suitable for various industrial and commercial uses:
- Manufacturing Facilities: Automotive plants, machinery workshops, food processing plants.
- Warehouses & Logistics Centers: Distribution hubs, cold storage, bulk storage facilities.
- Aircraft Hangars: Requiring very large, clear-span areas.
- Power Stations & Substations
- Agricultural Buildings: Large barns, storage silos, and processing facilities.
- Retail Outlets & Superstores (Big-Box Stores)
The Construction Process
- Design & Engineering: Creating detailed architectural and structural drawings, including calculations for loads and connections.
- Fabrication: Cutting, welding, and drilling steel components in a controlled factory environment based on the design.
- Site Preparation & Foundation: Excavation and pouring of concrete foundations, often with embedded anchor bolts.
- Erection: Assembling the primary steel frame (columns, beams), followed by the secondary elements (purlins, girts).
- Enclosure: Installing the roof and wall cladding systems, along with insulation.
- Finishing: Adding doors, windows, ventilation systems, skylights, and interior finishes.
Support and Services
Construction Support Services
Technical Support Services
Quality Assurance Process
Project Management Services
We partner with clients from concept to completion, ensuring seamless execution:
Consultation & Design
- BIM-compatible 3D modeling and finite element analysis (FEA) for precision engineering
- Customized drawings and calculations tailored to local regulations
Fabrication & Quality Assurance
- CNC machining, robotic welding, and ultrasonic testing for component accuracy
- ISO 9001-certified production with Mill Test Certificates (MTCs) for all materials
Logistics & On-Site Support
- Expert packaging and shipping globally, with support for complex logistics
- Detailed erection manuals and optional on-site technical supervision
Packing and Shipping
Product Packaging:
Our Prefab Steel Warehouse is carefully packed to ensure safe delivery. Each component is securely wrapped and palletized to prevent any damage during transit. Detailed assembly instructions are included for easy setup.
Shipping:
We offer worldwide shipping for our Prefab Steel Warehouse. Shipping costs may vary depending on the destination and order quantity. Please contact our customer service team for a shipping quote and delivery timeline.
Company Profile
Baodu International Advanced Construction Material Co., Ltd was established in January 2010 with the office in Beijing and factory in Hebei, China. Baodu is a designer, manufacturer, supplier and exporter of industrial noise comprehensive treatment, steel structure, sandwich panel and prefab house.
Baodu has an annual output of 6 million square meters of acoustic sandwich panels, 100000 tons of steel structures and 1 million square meters of floor decking sheet. The products are sold in more than 30 countries and regions around the world.
Baodu has a professional design team with more than 10 years' experience, including 5 senior engineers, 20 engineers, and 35 technicians. Baodu has several energy saving and environment protection intellectual property rights, construction and environment protection design qualification, CE certification and Russian GOST certification etc.
Baodu participated in the military parade village project for the 60th anniversary of China and project of Beijing Daxing International Airport. Under the guidance of China's "one belt, one road" strategy, Baodu has also undertaken overseas projects such as the project of Thar,Pakistan coal fired power plant, Hasyan Dubai power plant and so on. Finally, welcome your coming to Baodu for a visit and cooperation!
Why Choose Us?
- 25+ Years of Expertise: Proven track record in delivering projects across 50+ countries
- Cost & Time Efficiency: Pre-engineered components reduce construction time by up to 40%
- Comprehensive Warranty: 25-year structural warranty and lifelong technical support
Prodotti raccomandati






