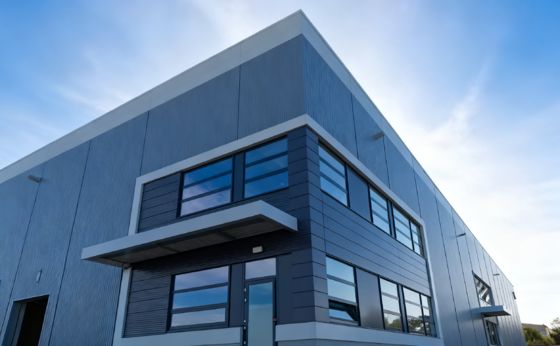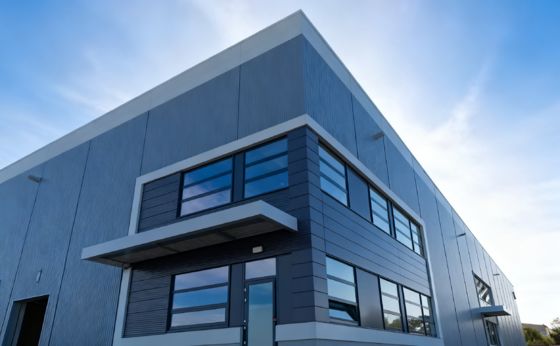Tutti i prodotti
-
Pannello a sandwich di lana di roccia
-
Pannello a sandwich della lana di vetro
-
Pannello sandwich in poliuretano
-
Pannello a sandwich acustico
-
Magazzino d'acciaio prefabbricato
-
Pannelli di rivestimento del metallo
-
lamina di metallo perforata
-
Lamiera d'acciaio profilata
-
Decking del pavimento d'acciaio
-
pannello a sandwich di alluminio
-
Camera pieghevole del contenitore
-
Pannello sandwich in EPS
-
Pannello a sandwich decorativo
-
Angolo del pannello a sandwich
-
Bobina della lamiera di acciaio
-
isolamento della lana di vetro
-
isolamento di lana di roccia
-
Fascio di acciaio per costruzioni edili
-
Angolo d'acciaio
-
Sezione del canale in acciaio
-
 SIG«Lo abbiamo ricevuto i 8 giorni fa e tutto è andato molto bene vi ringrazia che siamo felici di avere prodotto già nella pianta. Qualche cosa che comunichiamo con voi»
SIG«Lo abbiamo ricevuto i 8 giorni fa e tutto è andato molto bene vi ringrazia che siamo felici di avere prodotto già nella pianta. Qualche cosa che comunichiamo con voi» -
 SIG«Ciao Kerry, abbiamo fatto certa ulteriore prova sul pannello e siamo soddisfatti dei risultati.»
SIG«Ciao Kerry, abbiamo fatto certa ulteriore prova sul pannello e siamo soddisfatti dei risultati.» -
 Signoramolto soddisfatta e buon prodotto. Spedizione veloce e tutto è andato molto bene.
Signoramolto soddisfatta e buon prodotto. Spedizione veloce e tutto è andato molto bene.
Factory Metal Space Frame Steel Structure Building Prefab Warehouse Prefabricated Steel Structures Building
| Luogo di origine | Hebei, Cina |
|---|---|
| Marca | BAODU |
| Certificazione | ISO9001,CE |
| Numero di modello | Magazzino in acciaio |
| Documento | Brochure del prodotto PDF |
| Quantità di ordine minimo | Atto a essere discusso |
| Prezzo | Reasonable |
| Imballaggi particolari | In generale, per la struttura in acciaio, utilizziamo l'imballaggio in telaio in acciaio per man |
| Tempi di consegna | 30 giorni |
| Termini di pagamento | L/C,D/A,D/P,T/T,Western Union,MoneyGram |
| Capacità di alimentazione | 10000 metri quadrati/metri quadrati al mese |

Contattimi gratis campioni e buoni.
WhatsApp:0086 18588475571
wechat: 0086 18588475571
Skype: sales10@aixton.com
Se avete di preoccupazione, forniamo la guida in linea di 24 ore.
xDettagli
| Nome del prodotto | Edificio prefabbricato per strutture in acciaio con struttura in acciaio per fabbrica in metallo. Ed | Struttura | Struttura in acciaio Fiamela saldata |
|---|---|---|---|
| Parola chiave | Magazzino della costruzione della struttura d'acciaio | Utilizzo | Workshop Warehouse Construction Office |
| Progettazione del disegno | Sap2000/Autocad/Pkpm/3D3s/Tekla | Parete e tetto | Pannello sandwich; Foglio d'acciaio a colori |
| Struttura secondaria | Purlin; Bretelle; Trovaggio del ginocchio ecc | Servizio di elaborazione | Flessione, saldatura, decolio, taglio, pugni |
| Rinforzare | Angolo, barra di acciaio rotonda, tubo di acciaio | Finestra | Finestra in lega di alluminio; PVC |
| Evidenziare | prefab steel warehouse building,metal space frame structure,prefabricated steel structures warehouse |
||
Descrizione di prodotto
Factory Metal Space Frame Steel Structure Building Prefab Warehouse Prefabricated Steel Structures Building
Some information we need to know before making the price for prefab warehouse steel structure building:
| Parameter | Details |
|---|---|
| Location (where will be built) | _____country, area |
| Size: length*width*height | _____mm*_____mm*_____mm |
| Wind load (max. wind speed in 50 years) | _____kn/m2, _____km/h, _____m/s |
| Snow load (max. snow height) | _____kn/m2, _____mm |
| Anti-earthquake | _____level |
| Brickwall needed or not | If yes, 1m or 1.2m high or 1.5m high |
| Thermal insulation | If yes, EPS, fiberglass wool, rockwool, PU sandwich panels will be suggested; if not, the metal steel sheets will be ok. The cost of the latter will be much lower than that of the former. |
| Mezzanine | If with mezzanine, what's the size and height? |
| Door quantity & size | _____units, _____(width)mm*_____(height)mm |
| Window quantity & size | _____units, _____(width)mm*_____(height)mm |
| Crane needed or not | If yes, _____units, max. lifting weight____tons; max. lifting height _____m |
| Roof skylight panel | PC/ PVC/ FRP |
| Ventilator | unpower/ power ventilator |
Technical Parameters
Key Advantages for Your Project
- Unmatched Design Flexibility: Our in-house engineering team uses advanced software to design structures to your exact dimensions, load requirements (dead, live, wind, snow, seismic), and local building codes.
- Exceptional Durability & Protection: All structural steel is shot-blasted and primed. We offer Hot-Dip Galvanizing (according to ISO 1461, 100-150μm) for superior corrosion resistance in coastal or industrial environments. Advanced paint systems are also available.
- Cost and Time Efficiency: The pre-engineered system reduces material waste, foundation costs, and on-site labor time by up to 40% compared to traditional construction. Components arrive pre-drilled and pre-cut for a bolt-up assembly.
- Sustainability: Steel is 100% recyclable. Our manufacturing process optimizes material use, contributing to a lower carbon footprint for your project.
Compliance & Quality Assurance
We understand that compliance is non-negotiable for international projects.
- Certifications: Our manufacturing facility is ISO 9001:2015 certified. We can provide Mill Test Certificates for all raw materials and products are manufactured to meet CE.
- Quality Control: Rigorous QC checks are implemented at every stage:
- Incoming Material Inspection
- In-Process Inspection (cutting, welding, drilling)
- Final Inspection (dimensional accuracy, coating thickness, packaging)
- Third-Party Inspection welcome and accommodated.
Applications
Our solutions are tailored for diverse sectors:
- Industrial: Manufacturing plants, warehouses, logistics centers, distribution hubs, aircraft hangars.
- Commercial: Retail supermarkets, showrooms, shopping malls, office buildings.
- Agricultural: Machinery storage, hay barns, livestock buildings, poultry farms.
- Institutional: Sports halls, gymnasiums, schools, community centers.
- Specialized: Multi-story buildings, car parking shades, disaster relief shelters.
Our Service Package: From Concept to Completion
We are more than just a seller; we are your project partner.
- Phase 1: Design & Quotation: Provide us with your requirements (site location, intended use, dimensions, preferred specifications). We will provide detailed layout drawings, a 3D model, and a competitive quotation.
- Phase 2: Engineering & Fabrication: Upon order confirmation, we deliver full shop drawings for approval and proceed with fabrication under strict QC protocols.
- Phase 3: Packaging & Shipping: Components are bundled, crated, and marked for easy identification. We have extensive experience in containerization and break-bulk shipping, handling all export documentation efficiently.
- Phase 4: Support: We provide comprehensive erection manuals and are available for technical support during the assembly phase. On-site supervision can be arranged.
Support and Services
Company
Frequently Asked Questions
- What kind of customer service do you provide?
We offer comprehensive support including basic design, facilities procurement assistance, and installation guidance. - What is your quality inspection process?
Our strict quality control covers all stages from raw materials to finished products, ensuring superior quality standards. - Can you provide installation support?
We provide detailed installation drawings and can send engineers or a complete installation team upon request. - Do you offer design services?
Yes, we create complete solution drawings using professional software like AutoCAD, Tekla Structures, and others. - What certifications does your company hold?
We maintain ISO9000, CE, and SGS certifications, ensuring international quality standards.
Prodotti raccomandati




